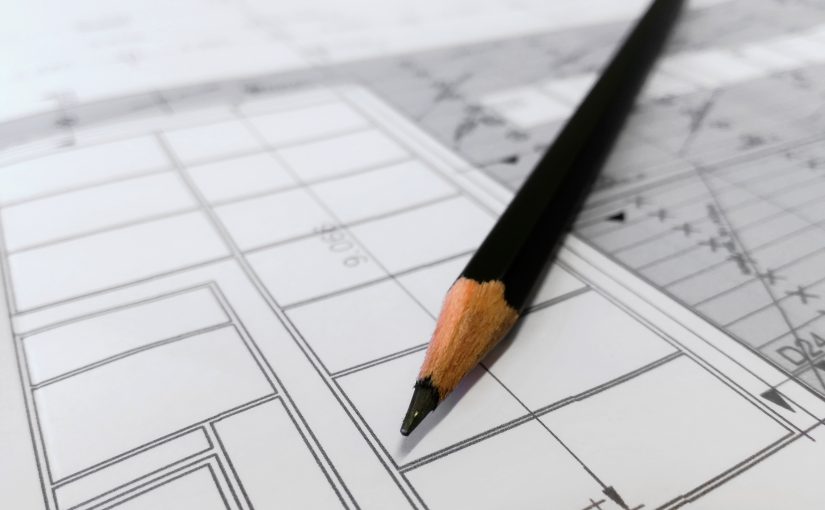Once there is a design project, it has stages of its development.
1. Making an apartment plan.
2. Development of a sketch of the project.
3. The choice of a common design concept, taking into account the characteristics of each room.
4. Preparation of drawings.
5. The choice of accessories and decor items.
The implementation of the first paragraph is impossible without taking measurements. Accuracy is important here since any error can lead to problems at further stages of the project.
Apartment plan
You can draw a plan either manually or using graphic programs. It indicates all sizes, the location of windows and doors, new walls and partitions (if necessary), niches and various changes that will improve the appearance and functionality of the room.
When creating a plan, it is important to consider the purpose of each room, the number of residents who will live in the apartment, and their lifestyle. If there is only one room, it is important to correctly separate the zone of sleep and leisure, work. Next, you need to duplicate the project and draw a sketch of the arrangement of furniture and equipment on a new sheet.
Sketch of premises
The sketch allows you to decide on the interior concept, choose the style and design features of the apartment. To achieve a balance in the palette and details, it is important to familiarize yourself with the features and rules of using the selected direction in advance. To create a detailed sketch, computer programs such as Homestyler, HomeByMe, SmartDraw, IKEA Home Planner, Sweet Home 3D, Planner 5D and others are used.
Interior Design
After the concept is selected, and the desired style is fully understood, you can proceed to detail the design of each room. In addition to the texture and color of finishing materials, furniture upholstery, textiles, and the location of fixtures are selected to achieve the desired level of illumination in each zone.
Decor elements are selected at the last moment when the sketch will have a full arrangement of furniture, a detailed color palette, the location of lighting fixtures. It is not necessary to indicate all the decorative elements, but only those for which you need to prepare (leave) a place.
Creating design project drawings
The drawing is an amended plan, which indicates not only the dimensions but also the location of the heating equipment. As well as communications, plumbing, electrical wiring, sockets, and switches. The drawings also indicate the features of the room that need special attention (extension of the windowsill, the need to install drywall constructions, underfloor heating, etc.).
The choice of accessories and decor items
To come with accessories and décor items is the most creative part of developing a design project. At this stage, the texture of the furniture and its color, the design of lighting fixtures, paintings and various objects of the decor of the room, accessories are selected. All details should correspond to the chosen style and harmonize in the palette. You can sketch in advance or simply trust your taste and intuition. This is the advantage of a do-it-yourself design project. No one will dictate the rules – each element will be matched with the soul.
If you cannot choose exactly the furniture that is necessary to implement the general concept. You can always draw a few more sketches and make it by hand, or order it from professionals.
About the author: Melisa Marzett is a freelance writer who writes articles for www.findwritingservice.com and also a traveler who is not afraid of anything, who welcomes any challenges and believes firmly that whatever doesn`t kill us, makes us stronger.
